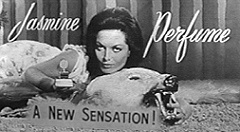| By
Paul
The master bedroom of 1164 Morning Glory Circle is
generally accepted to be located over the living room. This is based
on the door being shown at the end of the hallway by the stair railing,
the views down the hall from inside the master bedroom, and the exterior
view through one of the front dormer windows into the room in 91,
there is no other possible location.
The ceiling of the bedroom is never shown, except where
it drops down near the dormers. In 138,
Darrin is shown standing on top of a six foot step ladder with a camera
looking down on him (Figure 1). This means that in this episode the
bedroom ceiling is more than 12 feet high, which is not possible considering
the roof design. Actually, there is no ceiling, but an open top to the
set for lights, cameras, etc.
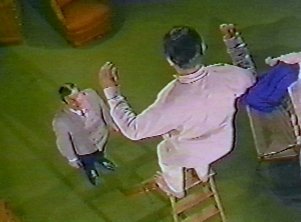
Figure
1: The Tall Ceiling As Illustrated by Darrin in 136
The dormer windows on either side of the fireplace in the master bedroom
do not exist on any exteriors, either the facade or the studio set,
but exist only in the studio interior bedroom set where the windows
face the rear of the house. However, in episodes 15,
25, 32,
42, 51,
113, 131,
and 140 Darrin or Samantha (or both)
looks out of one of these dormer windows (Figure 2), and look into the
front yard to see Mrs. Kravitz (Figure 3).
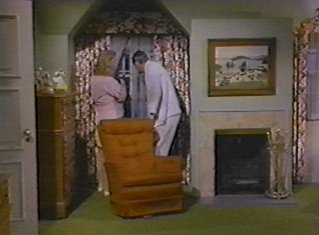
Figure
2: The Dormer Window in 140
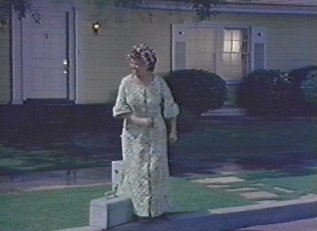
Figure
3: The View from the Master Bedroom's Dormer in 140
The master suite has a bathroom, including a shower according to 96
(Figure 4). Unfortunately, there is not enough room in the area set
aside for the bathroom for a shower to be present.
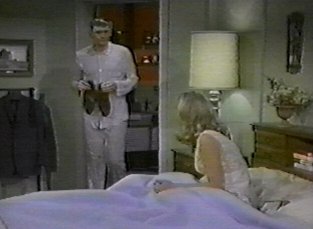
Figure
4: There Is Talk of a Shower off of the Master Bedroom in 96
The set's space was well used. In addition to use as the master bedroom,
it was also used for the guest room. By using different furniture and
different camera angles, the master bedroom set was made to look like
many different rooms. Beginning with 15,
and extended throughout the series, all shots of the "guest bedroom"
were a slightly disguised master bedroom set. A good example is when
Ticheba, Queen of the Witches, makes the room more suitable for her
stay in 108 (Figure 5). The set was
also used as the nursery in 78 and
Figure 6 shows Clara exiting from the door to the master bedroom. It
is also used as Tabitha's new room the entire seventh and eighth seasons,
please refer to Where Is Tabitha Room?
for additional information. Also, this same set was used as the Tate's
bedroom in episodes 98 and 221.
Figure 7 illustrates the set as the Tate's room in 98
immediately following a scene with the set used as the Stephens' room.
Figure 8 shows how the set was used for the Kravitz's living room in
the later years, when they converted the dormer windows into bookcases
that flanked the fireplace.
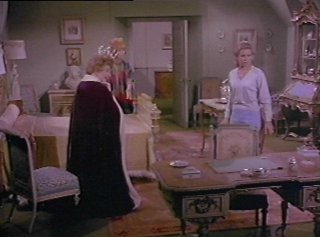
Figure
5: The Set Used As A Guest Room Decorated by Ticheba in #108
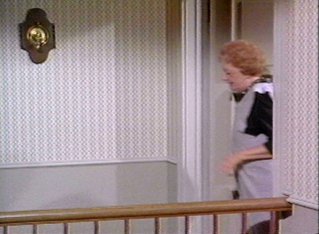
Figure
6: Clara Exiting the "Nursery" Through the Master Bedrooms
Door in #78
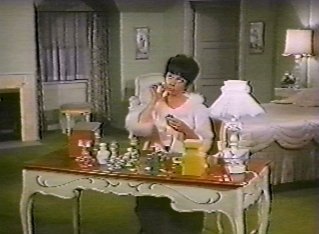
Figure
7: The Tate's Room in 98
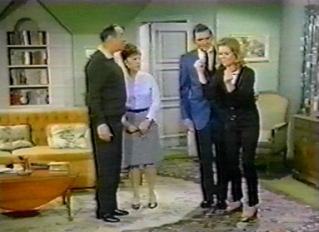
Figure
8: The Kravitz's Living Room in 135
|








